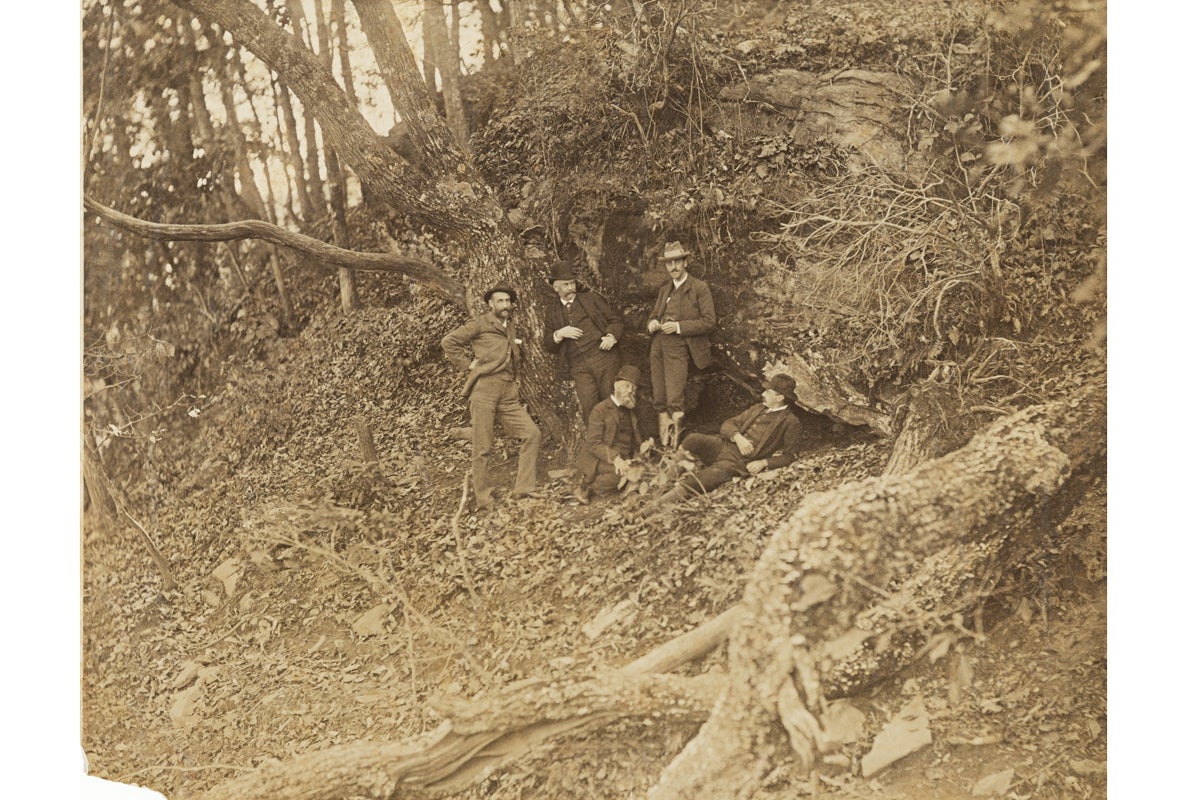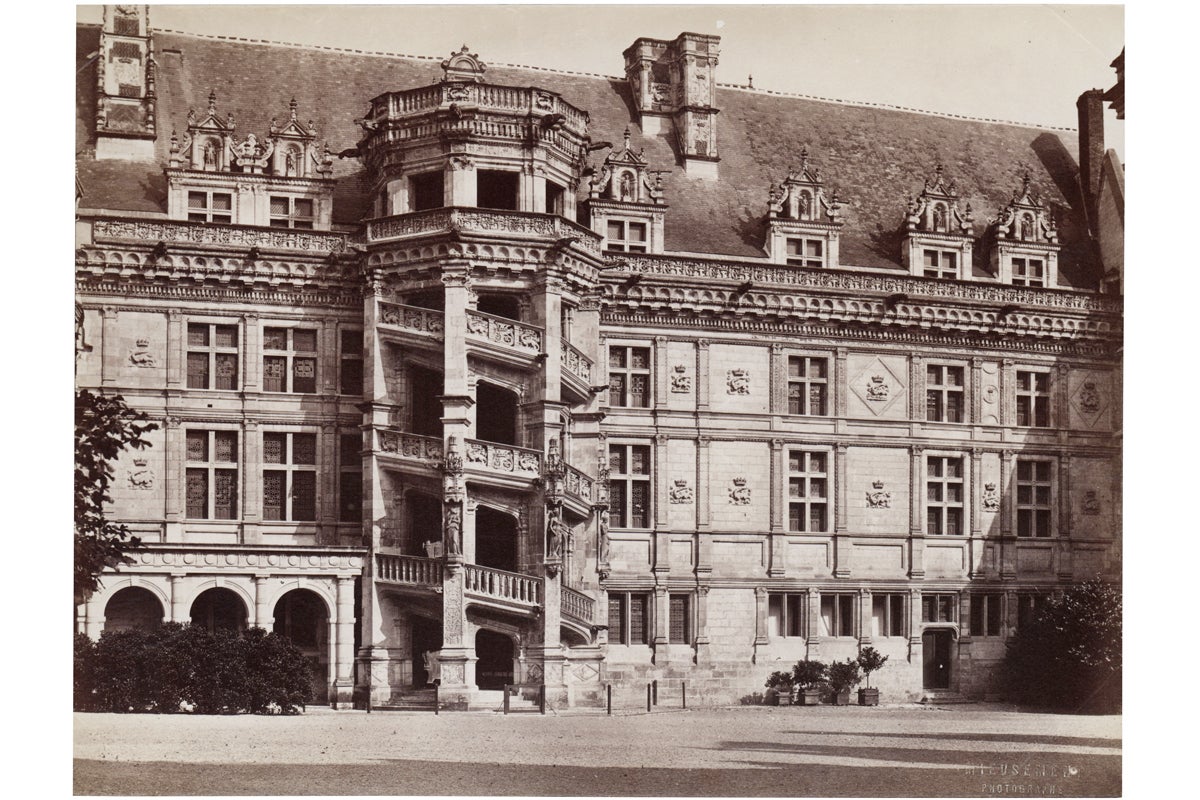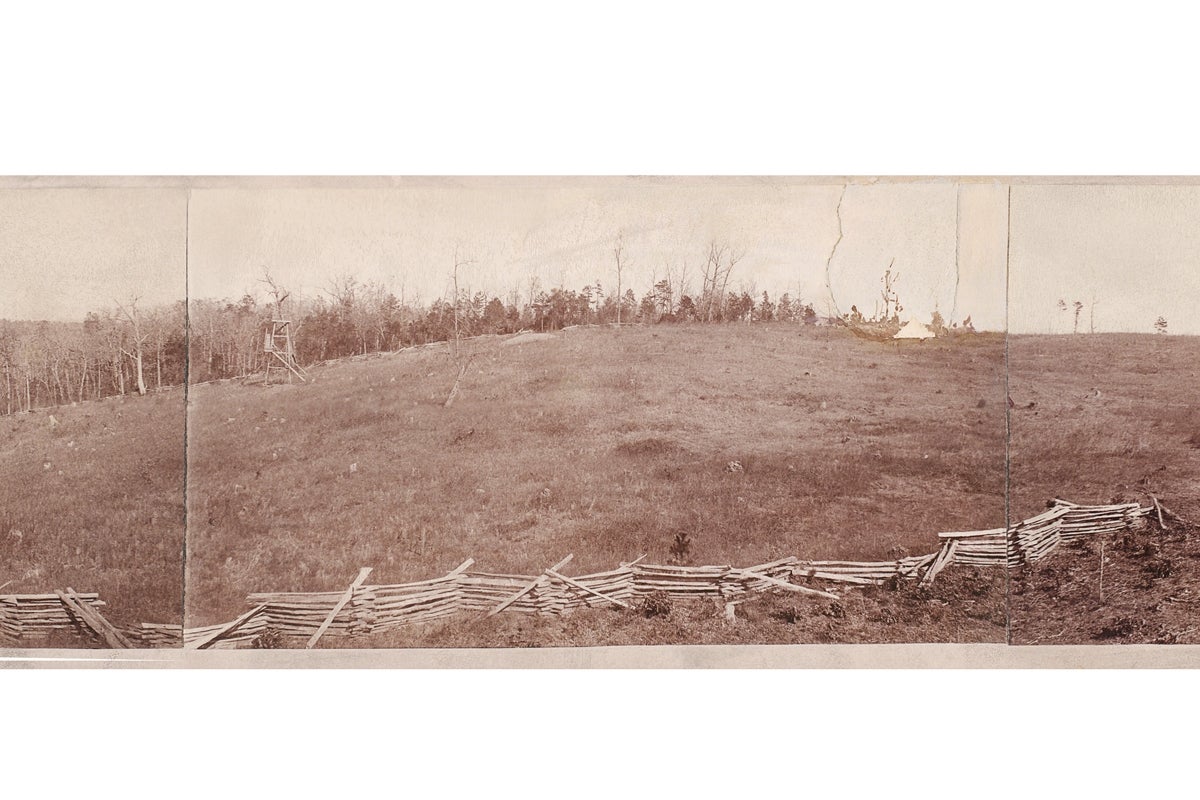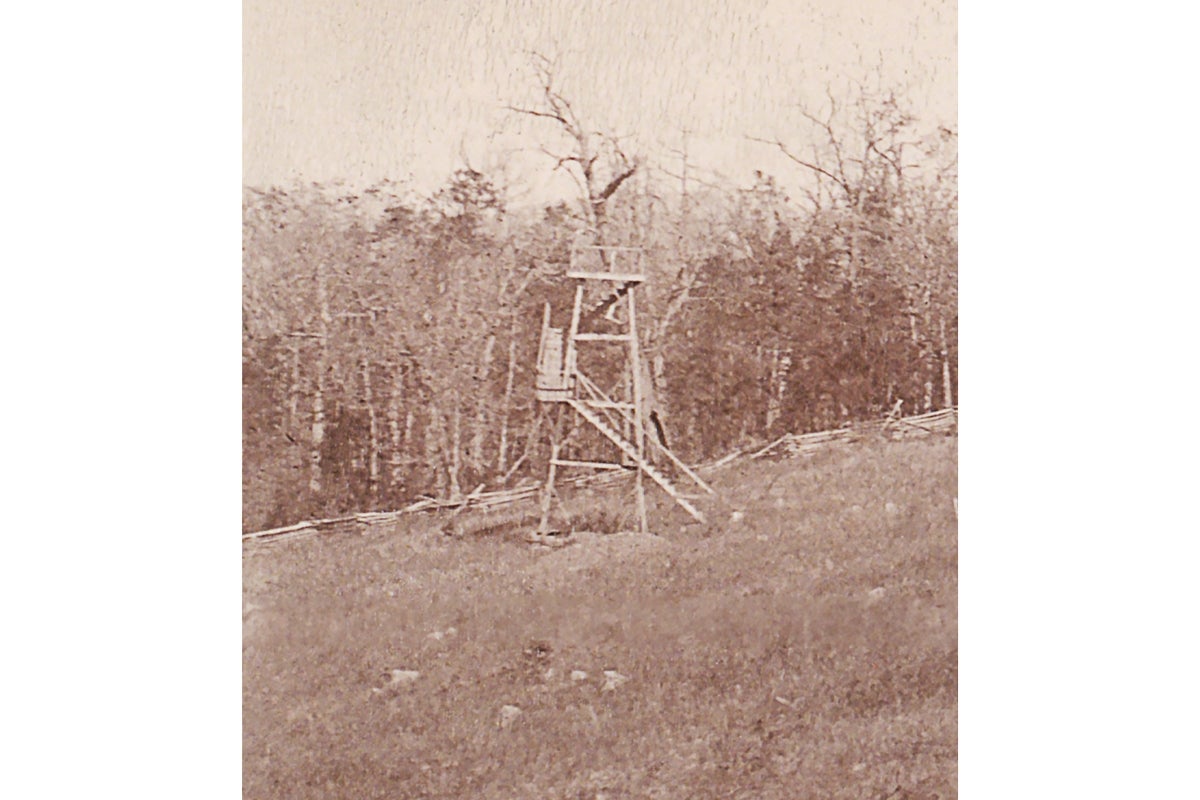
George Vanderbilt first traveled to Asheville in 1887. He fell in love with the sweeping mountain vistas and mild climate, and decided the area was ideal for his country home. Vanderbilt began purchasing land in 1888.
Because most of the land he purchased was agriculturally overworked, Vanderbilt hired landscape architect Frederick Law Olmsted, perhaps best known for New York City’s Central Park, to consult on rehabilitating the land, planting formal gardens, and siting his future home.
Richard Morris Hunt, preferred architect of the Vanderbilt family, completed the team. Although an early plan shows a 6,500-square-foot Colonial Revival country house, Hunt urged Vanderbilt to build on a scale commensurate with the size and natural features of his property. Hunt and Olmsted were considerably older than Vanderbilt, yet their collaboration was one of intellectual equals. Hunt’s wife Catharine remarked the ongoing work was “… made easy by the perfect harmony between [Hunt] and his client.”
In the spring of 1889, Vanderbilt invited the Hunts on a two-month trip to gather inspiration from historic manor houses and châteaux across England and France. By the following year, Hunt completed the final plans for a 175,000-square-foot French Renaissance Revival-style château.
“Now I have brought you here to examine it and tell me if I have been doing anything very foolish.”
—George Vanderbilt, as recounted by Frederick Law Olmsted to Frederick Kingsbury, January 20, 1891.


